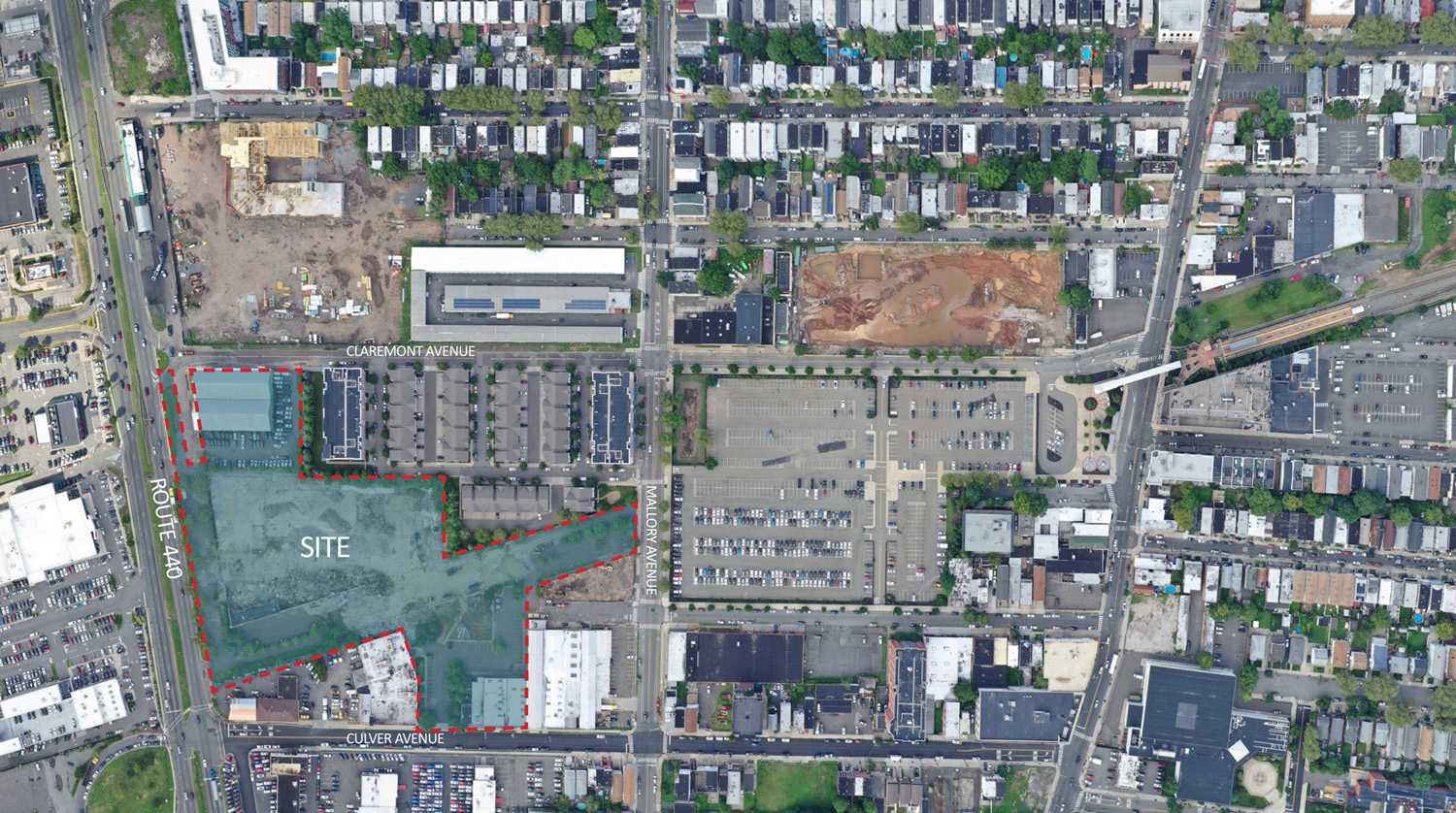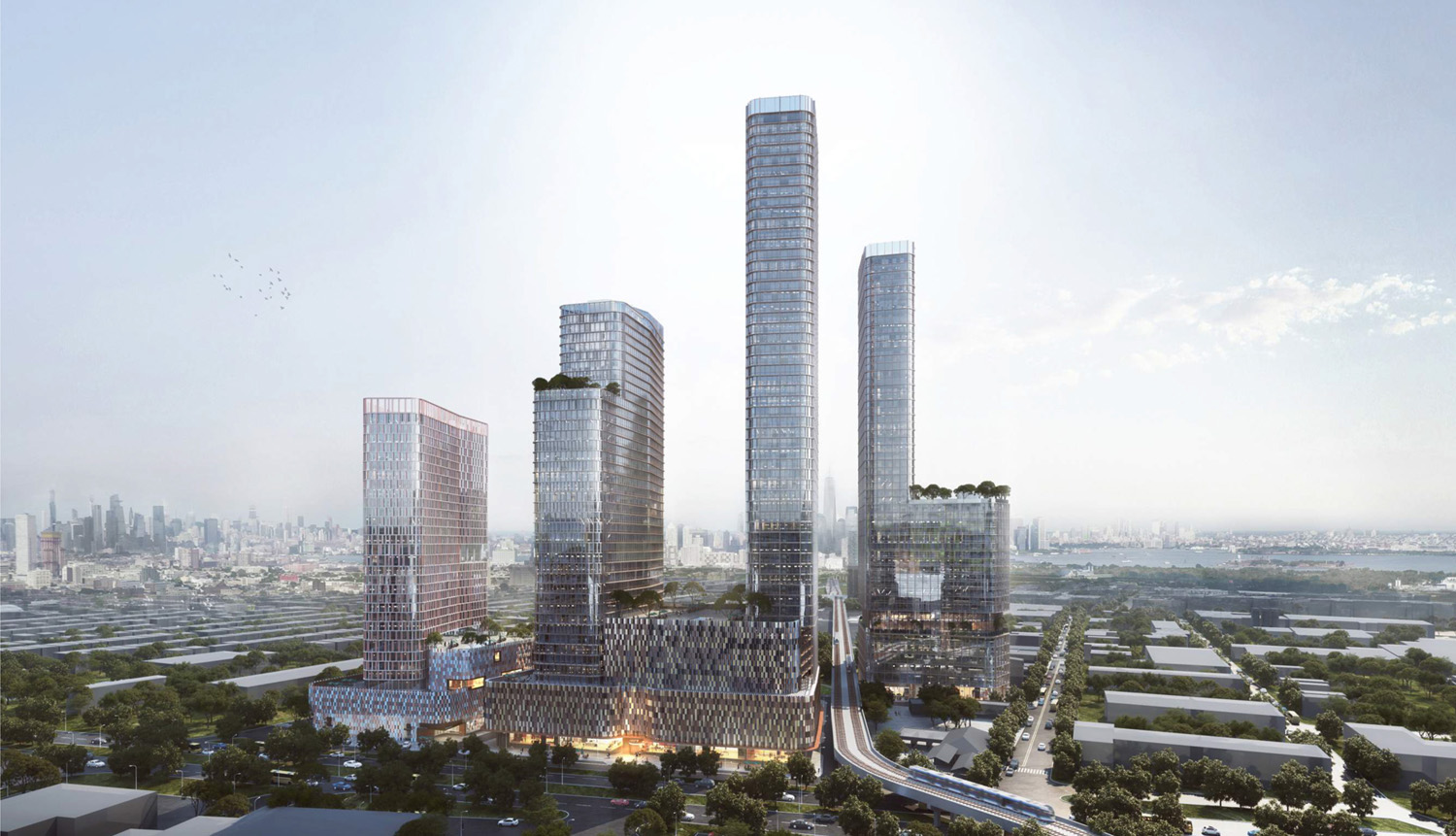
Where Community Comes to Life

Westview is located in the West Side neighborhood of Jersey City, right alongside New Jersey State Route 440 (commonly known as “Route 440”.)
Our community occupies Lots 1, 13, 14, 17, 24, & 25 on Block 21701, forming an intriguingly irregular shape that touches the streets of Route 440, Culver Avenue, Mallory Avenue, Pollack Avenue, Claremont Avenue, and Water Street. In total, our space encompasses approximately 361, 101 square feet, equivalent to 8.29
acres.
We’re not just building structures;
we’re building connections.
Westview’s unique charm lies in its diverse zoning, which straddles the Redevelopment Plan’s High-Rise and Mid-Rise B Zones. Here, we’re not just a
development; we’re a neighborhood in the making.
Our Westview vision unfolds through a multi-phase development journey featuring three mixed-use, high-rise structures harmoniously blending commerce and residential living. But we’re not just building structures; we’re building connections.
We’re not just developing real estate;
we’re amplifying community.
The heart of our project involves a thoughtful subdivision, carefully breaking the subject property into five distinct lots. It aligns with the Redevelopment Plan’s vision, ensuring we seamlessly integrate with the Hudson Bergen Light Rail (“HBLR”) extension right-of-way, connecting Jersey City Residents.
Woven throughout are public and private open spaces where neighbors
and residents can gather, relax, and make memories. We’re not just developing real estate; we’re amplifying community.
The Vision


How Are We Going to Accomplish This?
- The acquisition, consolidation, and re-subdivision of land within the Redevelopment Area into suitable parcels for development for the new anticipated land uses.
- Demolition of structures determined to be impediments to sound and comprehensive redevelopment.
- Provision for a full range of public infrastructure necessary to service and support the new development in the Redevelopment Area.
- Construction of new structures and complementary facilities that are consistent with the recommendations of the Master Plan and this Redevelopment Plan, and which provide for a broad range of commercial, residential, and service
- Reservation of land for new rail, vehicular, and pedestrian rights-of-way construction.
- Enhance the pedestrian environment and general appearance of all existing and proposed roadways within the Area.
- Provide enhanced opportunities for bicycle circulation, parking and storage within the Area in accordance with the Circulation Element of the Jersey City Master
- Provide for the orderly phased conversion of vacant land and antiquated industrial land uses and buildings within the Redevelopment Area to a modern, integrated, mixed-use
- Eliminate substandard, obsolete, and/or dilapidated structures and remove blighting influences.
- Promote sustainable development and smart growth planning principles by encouraging the development of a variety of housing choices, sustainable building and site design, pedestrian-friendly streets, enhanced access to mass transit and neighborhood shopping facilities, shared parking solutions, and a reduction in automobile dependency.


