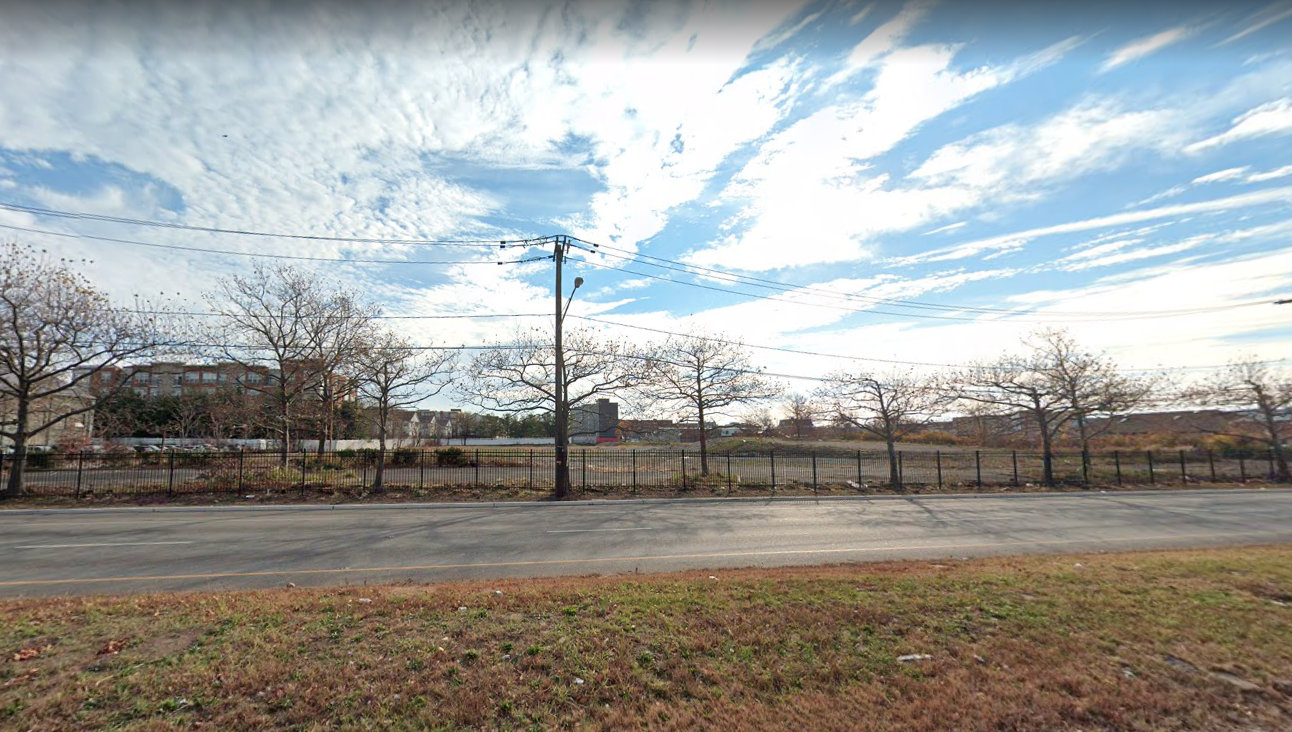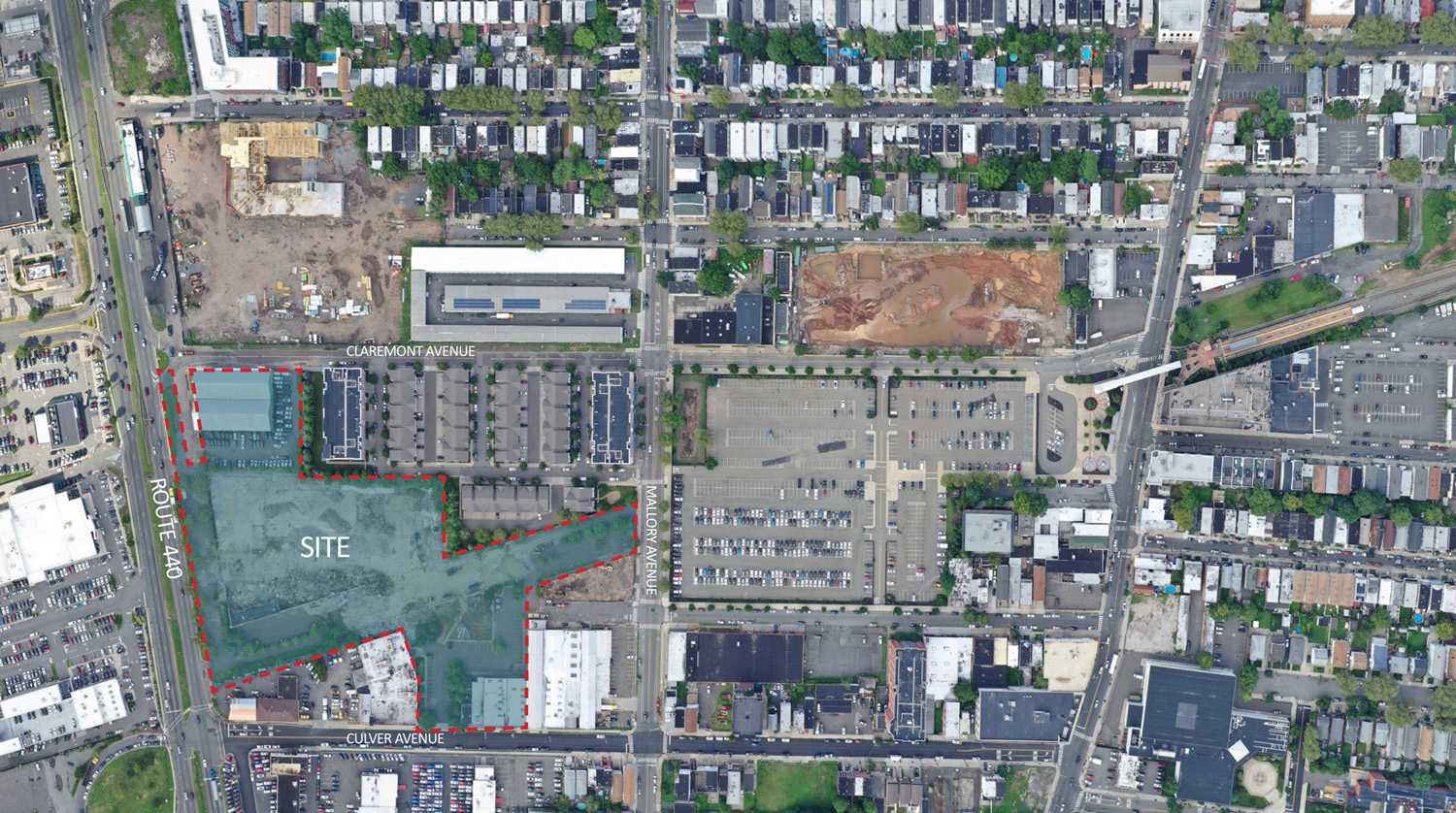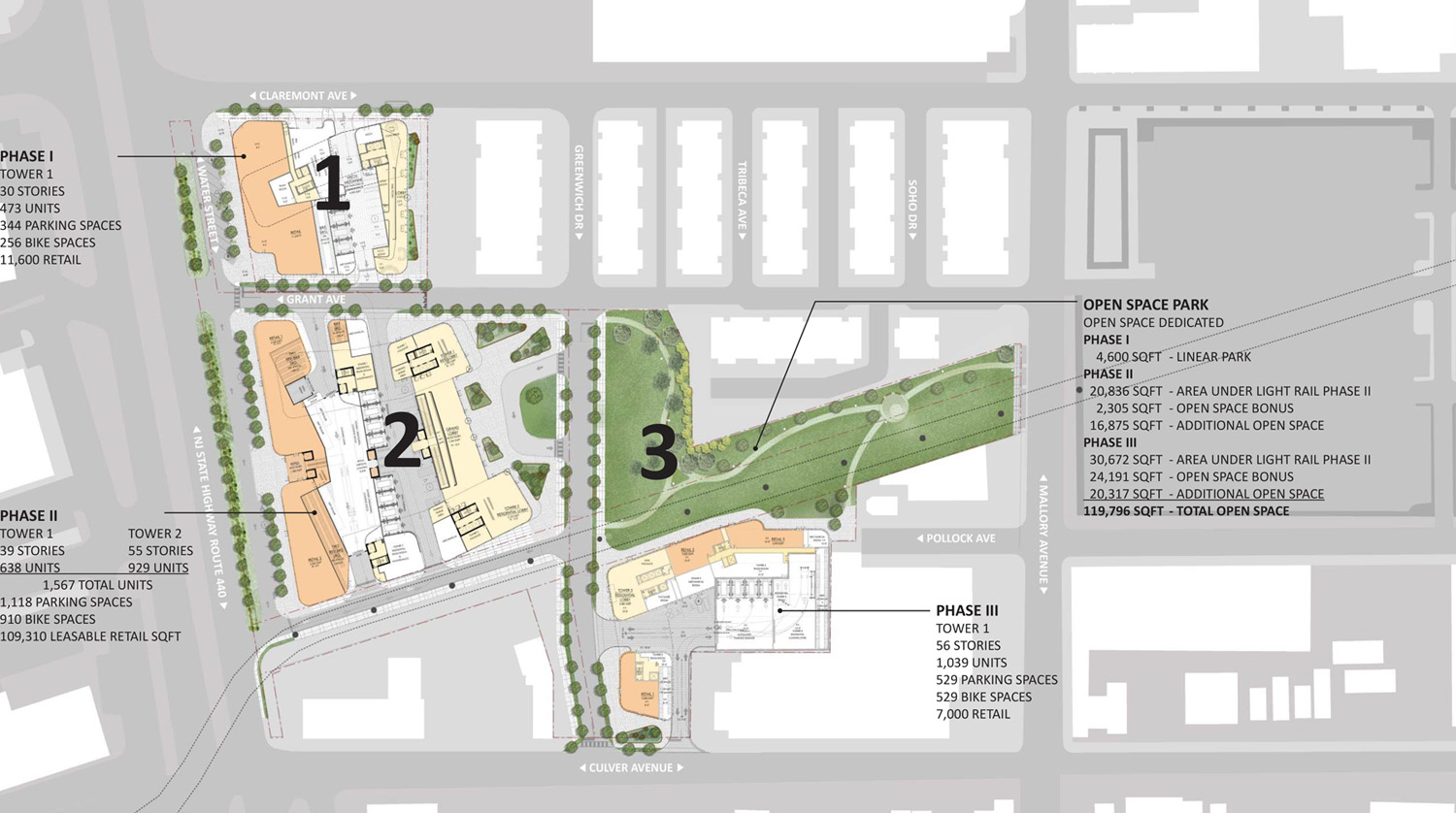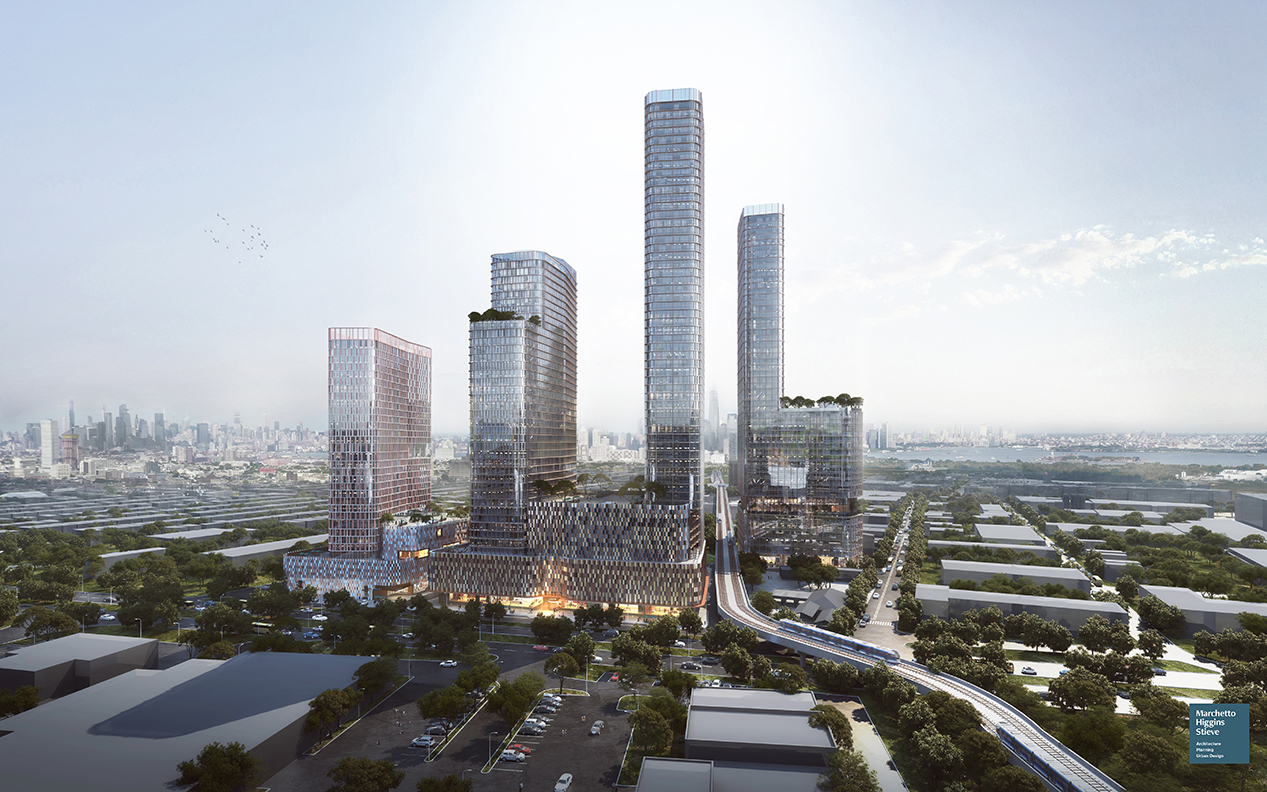
The Process
THE FINAL PRODUCT
Phases
Phase I
Tower 1
- 30 stories
- 473 units
- 344 parking spaces
- 256 bike spaces
- 11,600 sf retail
Phase II
Tower 1
- 39 stories
- 638 units
Tower 2
- 55 stories
- 929 units
In Total
- 1,567 total units
- 1,118 parking spaces
- 910 bike spaces
- 109,310 sf leasable retail
Phase III
Tower 1
- 56 stories
- 1,039 units
- 529 parking spaces
- 529 bike spaces
- 7,000 sf retail
Open Space Park
Phase I
- 4,600 sf – linear park
Phase II
- 20,836 sf – area under light rail phase II
- 16,875 sf – additional open space
Phase III
- 30,672 sf – area under light rail phase II
- 119,769 sf total open space
Maps
Building Together, Growing Together
Take Action
Adding your voice will let Jersey City leaders know we share a vision of a flourishing community. Westview can empower the west side to showcase its talent, creativity and strength – through new residential living, improved public transit, expanded green public space, and new retail offerings.



















